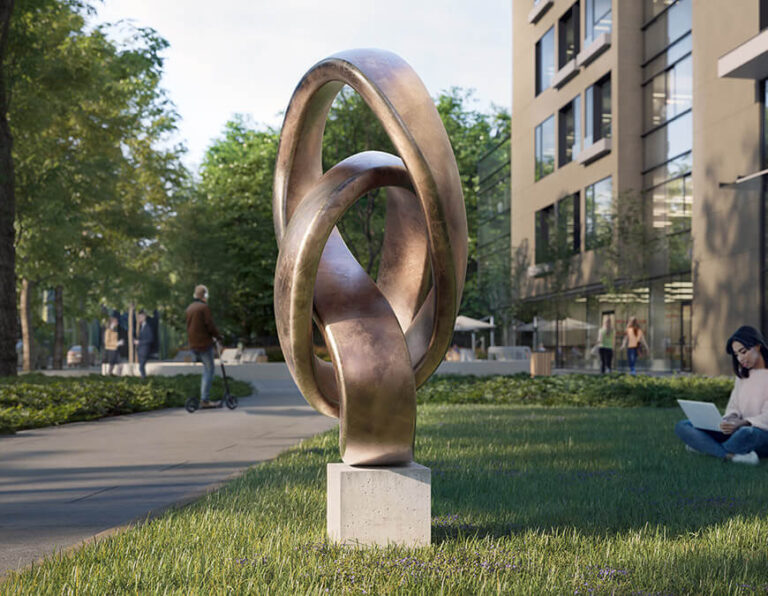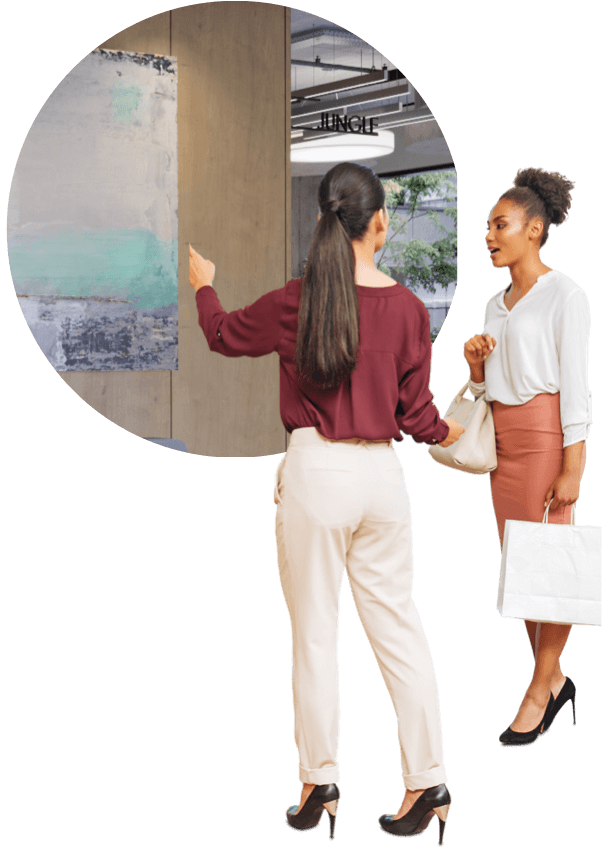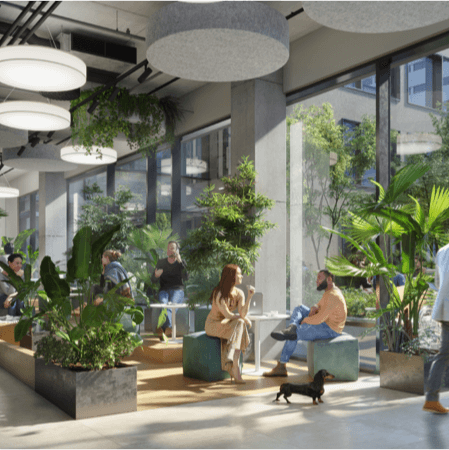human-centric approach and inclusion
ParkSide Offices is an accessible and inclusive social space. Our tight relationship with the local communities, and our impact in a larger social sense are both important aspects of the development process.
Community

human-centric approach and inclusion
ParkSide Offices is is an accessible and inclusive social space. Our tight relationship with the local communities, and our impact in a larger social sense are both important aspects of the development process. The design concept was formulated in close collaboration with the local municipality and civil groups; the services we offer are open to the public; and our Access4You certification proves the all-around-accessibility of the building.
adapting to neighborhood

installations in the garden
lobby library

contemporary art within the building
Our interiors are also enriched with pieces of art. Whether they blend in, or stand out, paintings and statuettes add to the overall visual experience in ParkSide Offices.
mom′s club & playground
A safe and well-equipped children’s corner not only to feed your little one or change a diaper, but also to engage with other moms and kids from the neighborhood in fun, play and educational activities, and to celebrate birthdays and other events.
As an employee of a company with offices in the ParkSide project, you can enjoy all the publicly available services of the building, and more. You have the freedom of choice to decide which area suits your current activity best and set up your workplace for the day inside the building, outside in the garden, on the roof terrace, at the café lounge or one of the collaboration areas. Going beyond property limits you can explore a plethora of further services, spelled out in detail on the next pages.
home-feel environment

